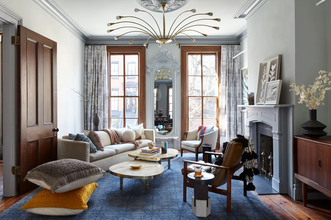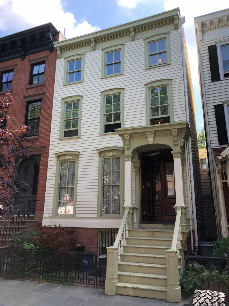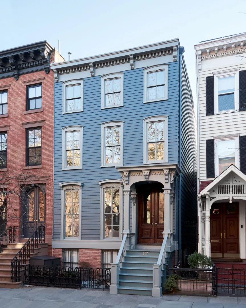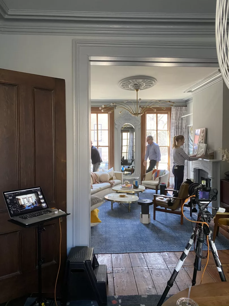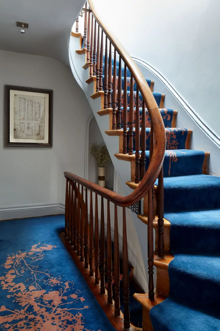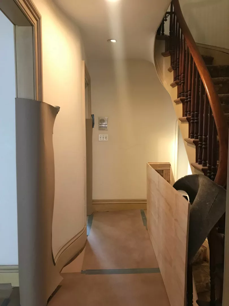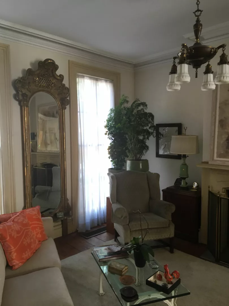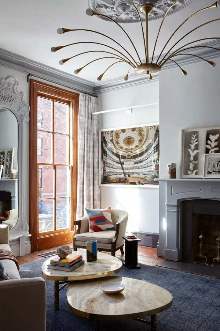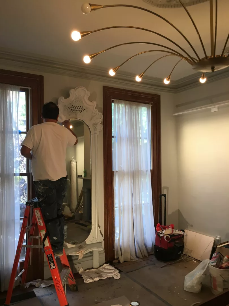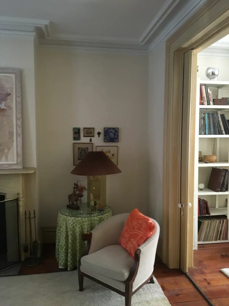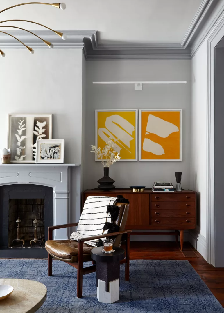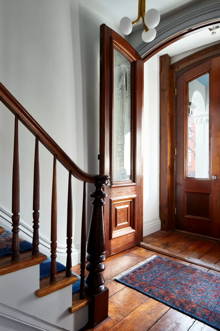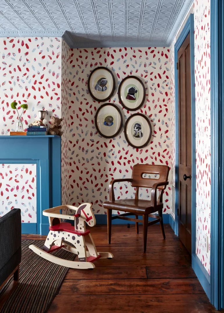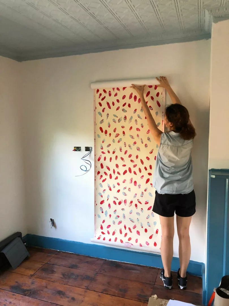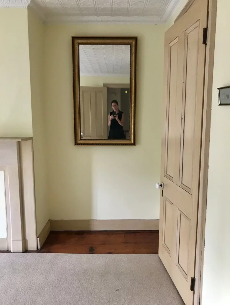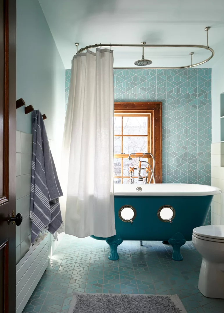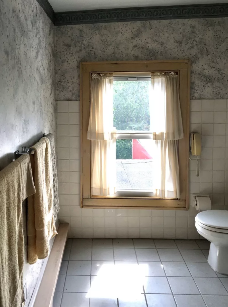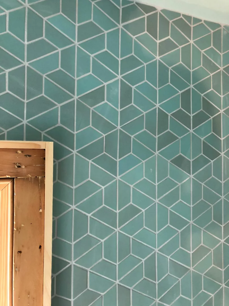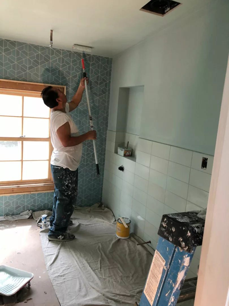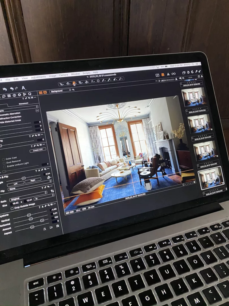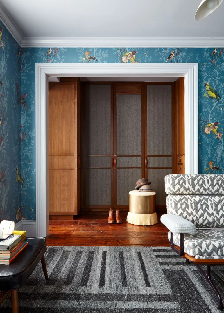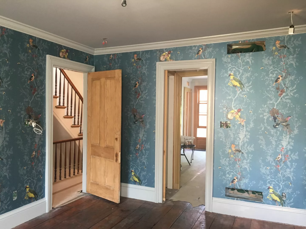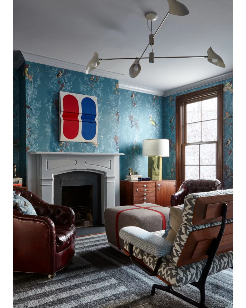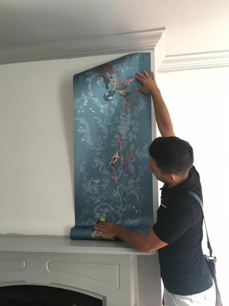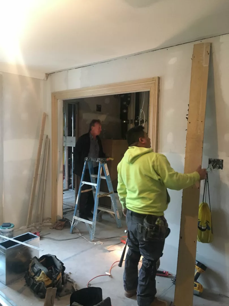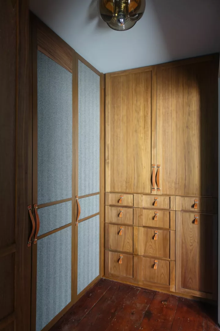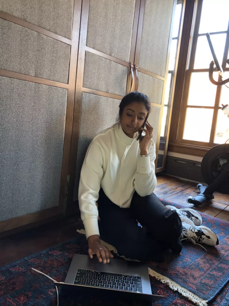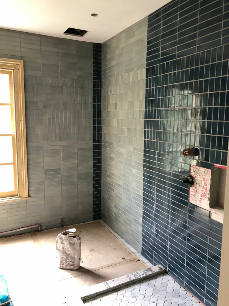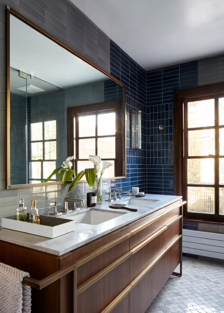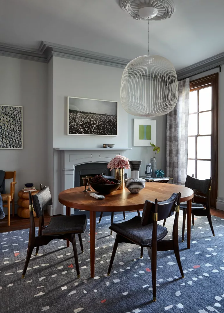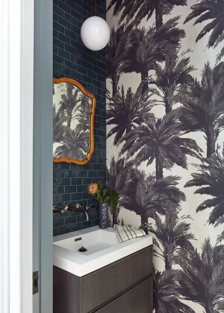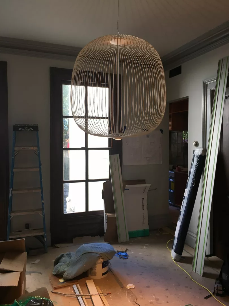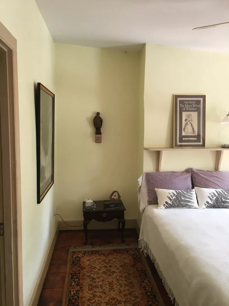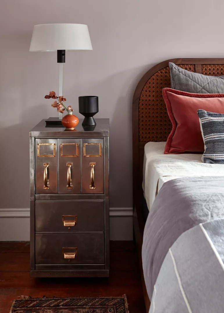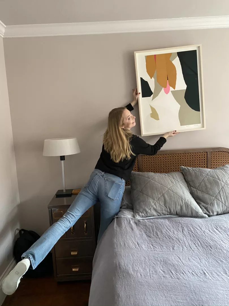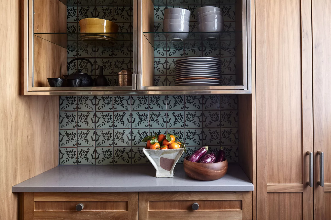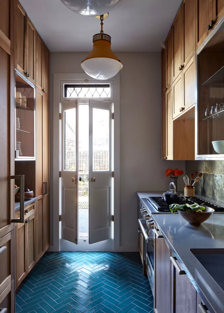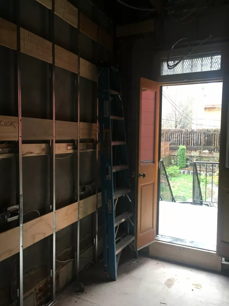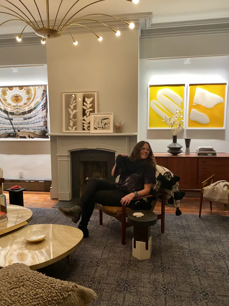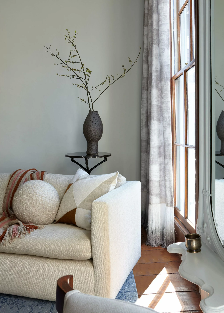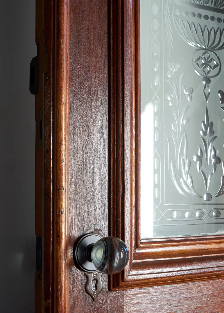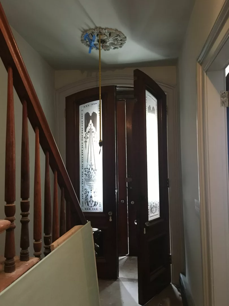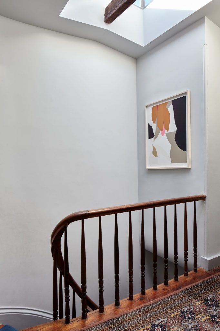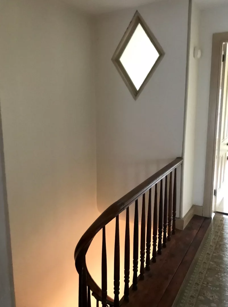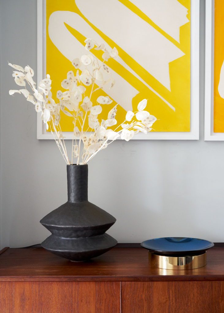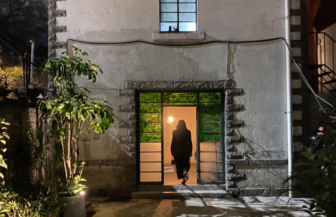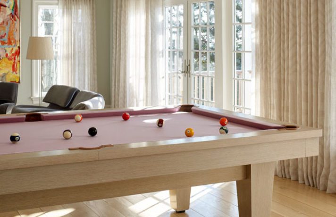This month, we photographed our recently completed Brooklyn Townhouse project, a rare wood-framed townhouse in the landmarked Fort Greene historic district. Built in 1853, the design strategy focused on preserving the good bones and inserting select modern updates. Architectural additions featured a new kitchen, new baths, central air conditioning, and a skylight to flood the stairwell with natural light. Custom millwork and metal work infuses the spaces with modern craft while practical hidden storage adds livability.
The sculptural light fixtures, medley of materials, and clean custom details serve as a counterpoint to the historical irregularities of the original construction. We encountered challenges – quirks, rather! – from crooked corners to misalignments, and mapped out creative design solutions to both enhance and preserve. The baths feature fixtures with a fresh take on classic forms and unique tile patterns.
Decorative elements followed suit with studies in contrast, experimental color palettes, and a blurring of feminine and masculine notions. The design story really comes to life in the second floor gentlemen’s lounge. A bird and floral print frames the walnut dressing room with menswear textile-paneled doors. In a bustling family home, this is the idyllic retreat for a morning coffee… or the evening cocktail.
We advised on the art works, installing a Robert Youngerman diptych and a large Andrew Moore photograph alongside re-framed flea market finds. From the newly painted exterior to the art and design savvy interior, the livable spaces come to life with little feet puttering up and down the stairs…
