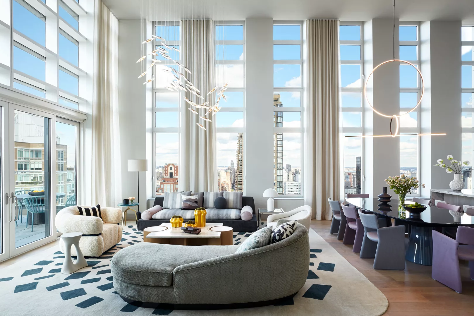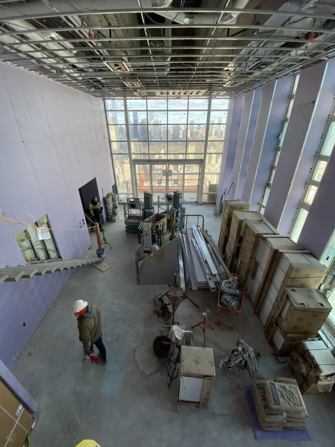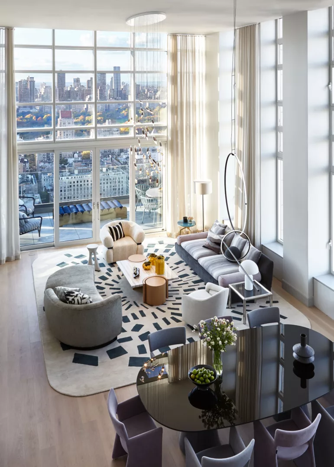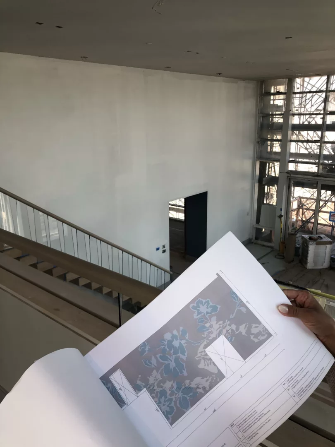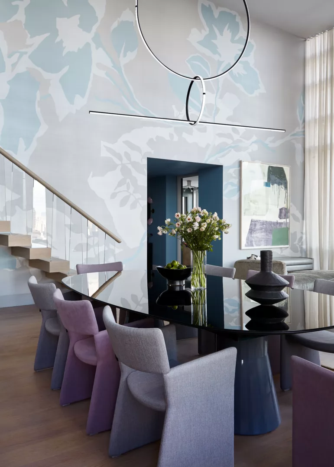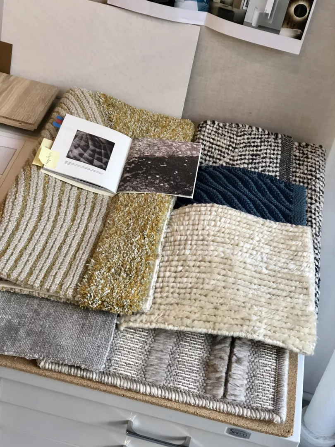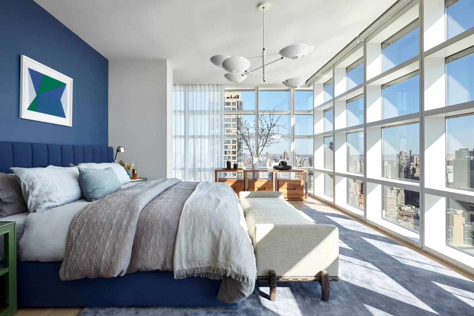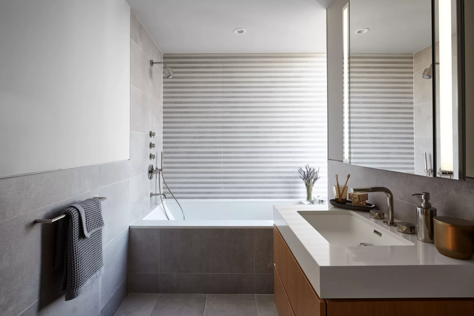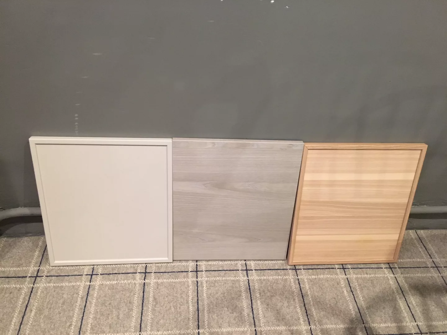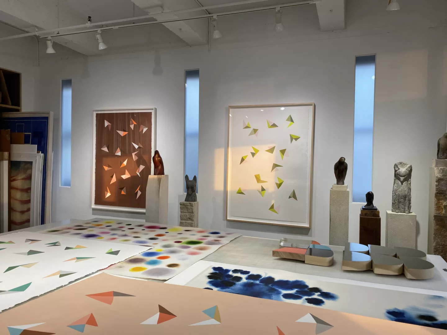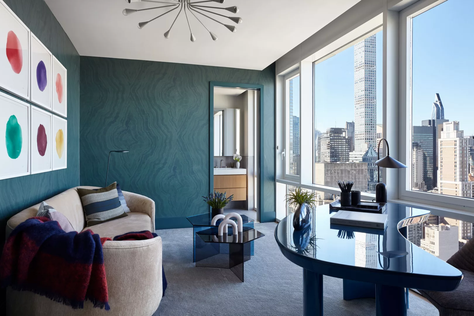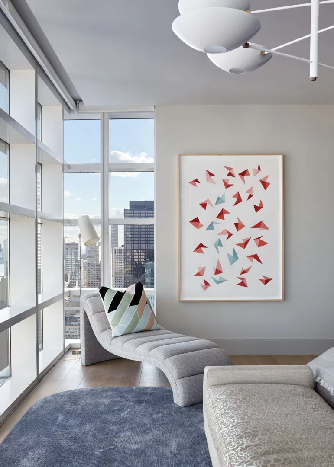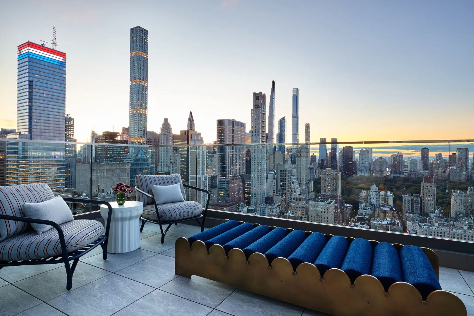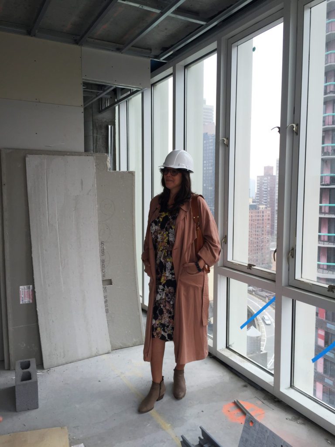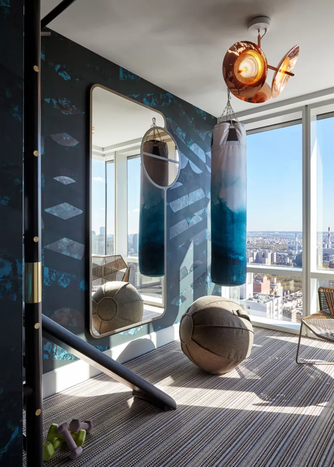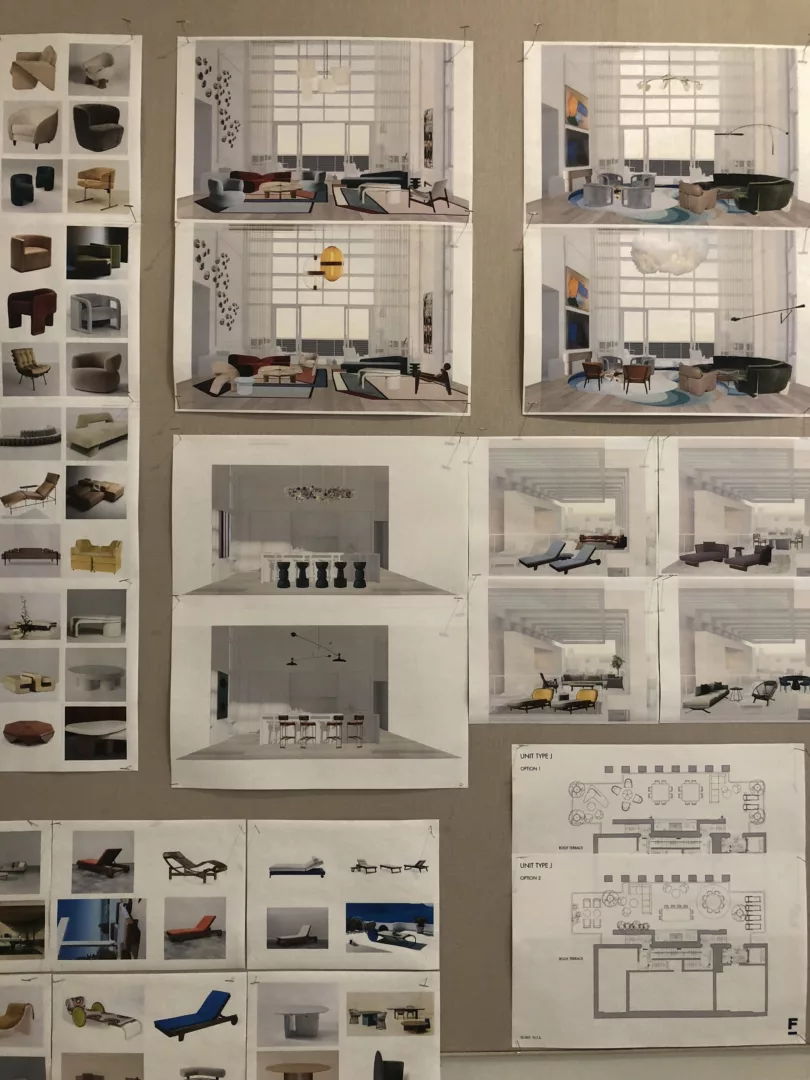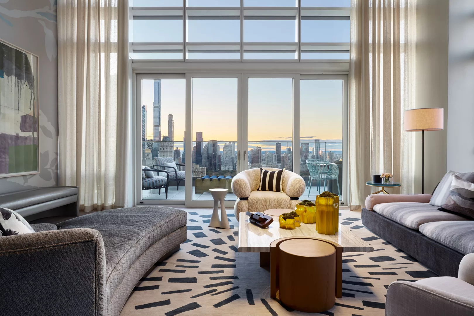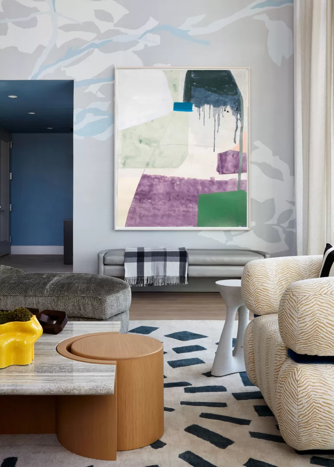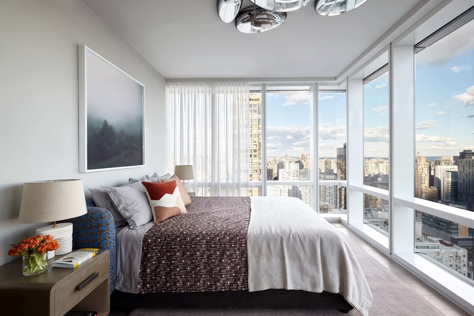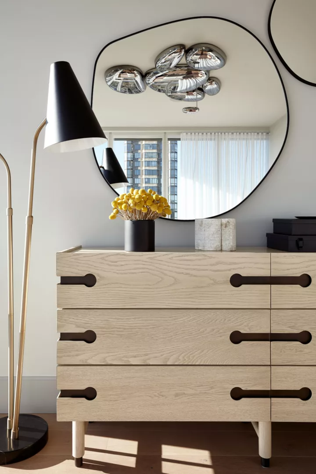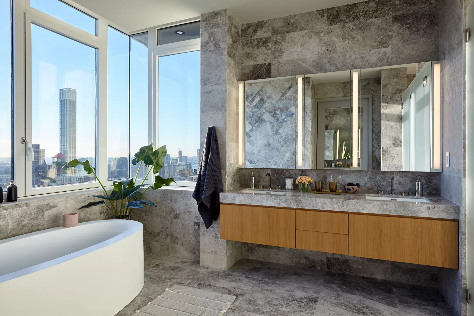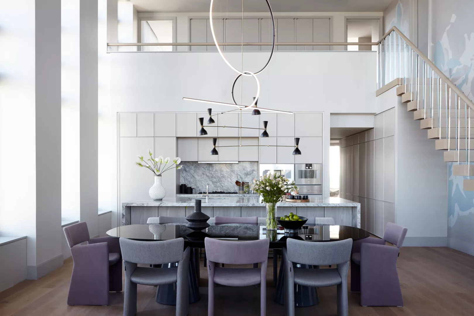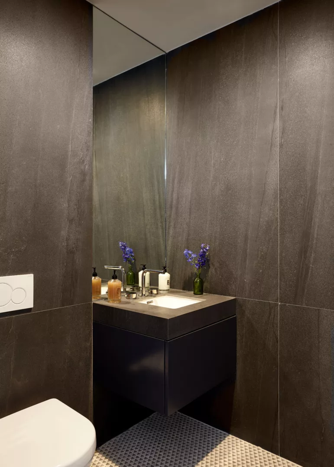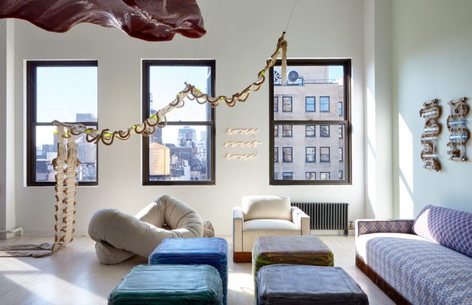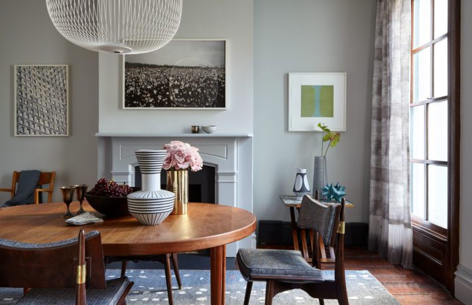Picture this: a soaring, double-height Great Room enclosed almost entirely by floor-to-ceiling windows that offer a coveted vista of Central Park’s brimming canopies and the iconic, landmark-studded Manhattan skyline, where on a clear day, uninterrupted views allow the eye to travel as far as the Catskills. This is the reality at The Leyton, a modern Deco high-rise on 63rd Street architected by Manuel Glas, whose penthouse is a rare residential gem. We brought an equally high standard to the penthouse interiors, creating a model residence that is a paramount example of comfort, luxury, and inspiration in one fell swoop — all while sensitively navigating the space’s unique architectural elements and practical needs.
The Brief
In addition to designing all of The Leyton’s 38 residences, we were invited to craft the full interior design and art collection for the impressive 29th floor duplex penthouse. By definition, model apartments must appeal to a variety of buyers, and penthouses are luxurious. This presented us with a unique challenge: how to inspire the opulent side of any hopeful buyer, while appealing to a range of tastes and lifestyles?
Within the bounds of measure and balance, we let the overall design be guided by our risk-taking philosophy, creating compelling contrasts of color and neutrals, pattern and simplicity. And, of course, a full-force art concept.
The Strategy
Starting at the basics, we sought to create a serene canvas for everyday life, and a backdrop for any occupant’s personalization. In our design for all the residences, including the penthouse, we developed unique layouts that would maximize the building’s exceptional views, and placed an emphasis on volume with generous proportions and open concepts throughout. We then layered neutral tones, refined materials, and organic textures to create a warm, balanced sense of luxury.
In the penthouse, we leaned into the indulgently high ceilings, and ample floor plan as an opportunity to activate the interiors through art and design. Within the open living-dining space, we opted for rounded tables and seating to create a smooth visual and physical flow between the two areas. High-impact lighting and art placement not only engage the proportions of the space, but helps to define each area. In the Great Room, we employed not one, but three, sculptural chandeliers to guide the eye upward and visually define the kitchen, dining, and living areas.
We love a layer (or two, or three…!) so we put color and texture in direct conversation with the art on top of it. Throughout, we utilized an exclusive suite paint colors pairing neutrals with muted jewel tones. In both the Great Room and study, we selected wallcoverings with stylized nature motifs and layered contemporary abstract artworks overtop to create a refined counterpoint of comfort and containment alongside ample floor-to-ceiling windows. Texture and pattern come through the upholstery and fabric selection, with subtle references to classic chevron, plaid, and menswear, alongside bold graphic designs.
The Eye on Art
Art is an ultimate form of expression, and our work would not be complete without it. For The Leyton, our Art Advisory played an essential role in scouting, sourcing, and curating.
Guided by Elena’s expert eye and strong gallery relationships, we selected works with a mix of medium, period, and subject matter from both emerging and established artists in order to form a well-rounded collection for this exceptional space.
Highlights include the window-rich great room, where we placed a large-scale abstract painting by artist Ky Anderson over patterned wallpaper, creating an anchoring effect in the open-floor plan living area while adding subtle color to the light-filled airspace.
In the study is a grouping of paintings by emerging artist Hannah Sarfraz (whom Elena discovered at the Affordable Art Fair!) while in other areas, a mix of contemporary photography and watercolors converse and co-mingle with vintage Italian ceramics, and paintings by leading artists such as Adolph Gottlieb and Jean-Marie Haessle.
Bringing it Home
Grand vistas and tasteful sculptural drama aside, a true sense of home is what really rooted the design. By focusing on refinement, layering neutrals with moments of charisma, and tuning into the finest of details (mosaic tiles in the powder room, extra-thick marble in the kitchen, subtly impactful finishes, the like) The Leyton brings to life our dedication to creating artful, livable spaces for distinguished clientele from country estates to high-in-the-sky city suites.
